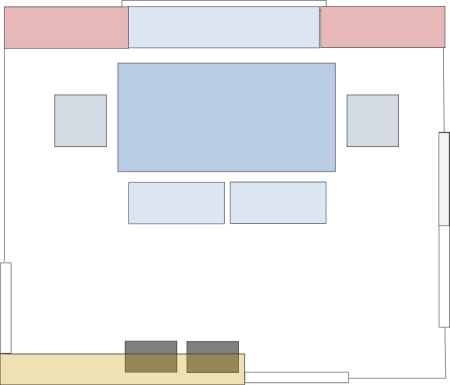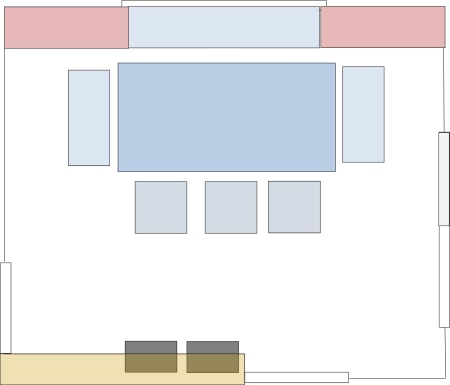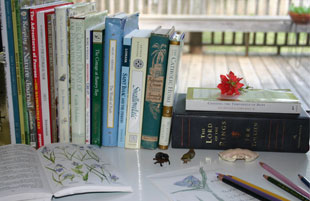| Author | |
CrunchyMom
Forum Moderator


Joined: Sept 03 2007
Online Status: Offline
Posts: 6385
|
| Posted: Feb 06 2013 at 8:30am | IP Logged
|
 |
|
ETA: Here are hotlinks to the poll ideas--I could not figure out how to do the poll with the links.
Option 1
Option 2
I rambled some here about my dining room and choosing a new table and set-up.
I think we are imagining a layout like this:

that would be flexible enough to allow for this:

And the bench along the window would not be built in, so we could also shift the seating from the wall, too.
We are imagining the red rectangles to be storage that my husband will build. Option 1 would likely be built in, or even if not, still not too flexible.
Option 2 would be modular as what I linked is and thus very flexible.
Right now, I have no "permanent" horizontal space for any sort of seasonal displays. Option 1 would mean my only option for that is a shelf. Option 2 would allow for it as well as more flexibility with wall space, but it is significantly less storage.
I don't have a pantry in the kitchen, though I have a closet just downstairs off the family room that I use as a pantry. So, storage is a premium in this space. But an open feel appeals, too.
HELP!
At this point, I'm just confusing my poor husband  I simply need to tell him what I want, and he'll make plans to do it. He is very settled on the layout I posted, even though I offered alternatives, but the function and form of the storage is not something he is passionate about. I simply need to tell him what I want, and he'll make plans to do it. He is very settled on the layout I posted, even though I offered alternatives, but the function and form of the storage is not something he is passionate about.
__________________
Lindsay
Five Boys(6/04) (6/06) (9/08)(3/11),(7/13), and 1 girl (5/16)
My Symphony
[URL=http://mysymphonygarden.blogspot.com/]Lost in the Cosmos[/UR
|
| Back to Top |


|
| |
mamaslearning
Forum All-Star


Joined: Nov 12 2007
Location: N/A
Online Status: Offline
Posts: 927
|
| Posted: Feb 06 2013 at 9:33am | IP Logged
|
 |
|
That looks like a great layout and good use of floor space. If you did a built in that had a deeper bottom than top, you could do something like this that would give you some counter type space for displays (upper could be shelves or cabinet storage). Or here is an option for pantry storage as a built in (one side of window open book shelves, the other a closed pantry?).
Of the two choices, I like the first since it gives you more storage options. But, that depends on what is more important to you - storage or decorative wall space? Then again, with option two you could always hang book shelves above it on the wall.
I can't wait to see the finished room and all that extra seating. I'll have to take these ideas with me to our new house (when we find one).
__________________
Lara
DD 11, DS 8, DS 6, DS 4
St. Francis de Sales Homeschool
|
| Back to Top |


|
| |
mamaslearning
Forum All-Star


Joined: Nov 12 2007
Location: N/A
Online Status: Offline
Posts: 927
|
| Posted: Feb 06 2013 at 9:38am | IP Logged
|
 |
|
On another note, your garden is awesome! Is that in a side yard or front yard?
__________________
Lara
DD 11, DS 8, DS 6, DS 4
St. Francis de Sales Homeschool
|
| Back to Top |


|
| |
JodieLyn
Forum Moderator


Joined: Sept 06 2006
Location: Oregon
Online Status: Offline
Posts: 12234
|
| Posted: Feb 06 2013 at 11:38am | IP Logged
|
 |
|
You could even stack a book case on top of option two so it doesn't have to be built onto the wall.
I would probably go with option 1 simply because I like all that storage. Plus there's no reason you can't save one of the shelves for your season display. Or since your dh is making them.. make them a tiny bit shorter and have the tops for your seasonal display.
__________________
Jodie, wife to Dave
G-18, B-17, G-15, G-14, B-13, B-11, G-9, B-7, B-5, B-4
All men who have turned out worth anything have had the chief hand in their own education.
-Sir Walter Scott
|
| Back to Top |


|
| |
mamaslearning
Forum All-Star


Joined: Nov 12 2007
Location: N/A
Online Status: Offline
Posts: 927
|
| Posted: Feb 11 2013 at 1:46pm | IP Logged
|
 |
|
Just curious if you made a decision on what to do in your kitchen area.
__________________
Lara
DD 11, DS 8, DS 6, DS 4
St. Francis de Sales Homeschool
|
| Back to Top |


|
| |
CrunchyMom
Forum Moderator


Joined: Sept 03 2007
Online Status: Offline
Posts: 6385
|
| Posted: Feb 11 2013 at 3:11pm | IP Logged
|
 |
|
mamaslearning wrote:
| Just curious if you made a decision on what to do in your kitchen area. |
|
|
No, thanks for asking  I think I am leaning to the taller storage units, but I suppose the first step in the table and benches since we know we need that and have a clearer idea of what we want. I think I am leaning to the taller storage units, but I suppose the first step in the table and benches since we know we need that and have a clearer idea of what we want.
Dh has been a little distracted by the shed he wants to build in the Fall   Much more fun for him than dining room furniture. Much more fun for him than dining room furniture.
Oh, and I didn't mean to ignore you! Our garden is in the front all the way to the street, but only the side and sort of encloses the whole side of the house where the screened in porch comes off of the dining room. We really had to use the front of the house to get the sun for the vegetables--the house faces due South. But I think that we managed to do it in a way that didn't overly shock the neighbors 
__________________
Lindsay
Five Boys(6/04) (6/06) (9/08)(3/11),(7/13), and 1 girl (5/16)
My Symphony
[URL=http://mysymphonygarden.blogspot.com/]Lost in the Cosmos[/UR
|
| Back to Top |


|
| |
AmandaV
Forum All-Star

Joined: Aug 27 2009
Location: Texas
Online Status: Offline
Posts: 707
|
| Posted: Feb 11 2013 at 3:53pm | IP Logged
|
 |
|
Just saw this on facebook posted by Classical Academic press: http://thepenningtonpoint.com/2012/05/the-organized-homescho ol/
I pinned it on pinterest, not sure if you follow me on there. I follow 4real and you.
And I like option 1. I think I voted.
__________________
Amanda
wife since 6/03, Mom to son 7/04, daughter 2/06, twin sons 6/08 and son 7/11, son 1/2014
|
| Back to Top |


|
| |
AmandaV
Forum All-Star

Joined: Aug 27 2009
Location: Texas
Online Status: Offline
Posts: 707
|
| Posted: Feb 11 2013 at 3:55pm | IP Logged
|
 |
|
Oh, but option 2 would give you such a nice surface.. but reachable by little hands. ;)
__________________
Amanda
wife since 6/03, Mom to son 7/04, daughter 2/06, twin sons 6/08 and son 7/11, son 1/2014
|
| Back to Top |


|
| |
|
|


 Topic: Storage
Topic: Storage




 I simply need to tell him what I want, and he'll make plans to do it. He is very settled on the layout I posted, even though I offered alternatives, but the function and form of the storage is not something he is passionate about.
I simply need to tell him what I want, and he'll make plans to do it. He is very settled on the layout I posted, even though I offered alternatives, but the function and form of the storage is not something he is passionate about.

 I think I am leaning to the taller storage units, but I suppose the first step in the table and benches since we know we need that and have a clearer idea of what we want.
I think I am leaning to the taller storage units, but I suppose the first step in the table and benches since we know we need that and have a clearer idea of what we want.

 Much more fun for him than dining room furniture.
Much more fun for him than dining room furniture.
