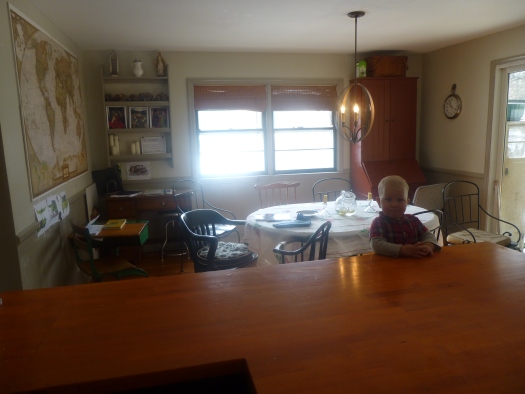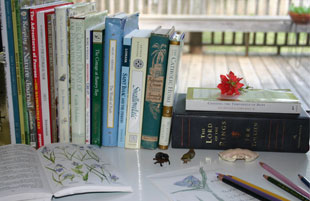| Author | |
CrunchyMom
Forum Moderator


Joined: Sept 03 2007
Online Status: Offline
Posts: 6385
|
| Posted: Feb 04 2013 at 11:32am | IP Logged
|
 |
|
Now that we are expecting a new little one in July, we are planning for dh to build a new, bigger table so we can continue to eat meals as a family rather than taking shifts. 
Dh's brother's family has a long table with benches on either side, which we have always liked. We also like our current chairs a lot as they are sturdy and not tippy at all.
In planning the table, though, we are trying to figure out how we want it to fit into our dining room long term. Our kitchen is just a galley kitchen, though I suppose that now we have opened the wall, it is more of a big eat in kitchen rather than a kitchen and dining room. Whatever you call it, it is our only eating space.

I didn't tidy much for the photo, but we just had company last night, so it shouldn't be too bad, lol. They baby sort of appeared as I was taking the photo, and I figured he added scale 
We do a lot of schooling in our dining room area, and we'd also like a bit more storage for dining things such as table linens and things. I'd love to eventually have some nice pitchers and things to put out for open storage display, but I really don't have much of that at this point, so I'm not sure it is in the cards.
I have sort of two broad visions.
One keeps things pretty much as they are except we can add some shelving under the windows. I don't have a mantle in our living room, and I like the idea of the tops of the shelving under the windows being a place for seasonal/liturgical items, art projects, or occasional nature study items.
Something like this appeals to me since it could really be flexible as to how the storage is used (pantry, dining, school books and supplies) as well as being open above.
The table could either just have the chairs at the head and foot, or we could add one chair on either side with a shorter bench for just 2/4 of the length of the table.
I have also considered a set-up like this with the bench going under the window. We wouldn't make the seating built in like a banquette to allow for some flexibility, but we would make the bench fit the space to function like one. Then we might put chairs on the other 3 sides, which isn't as calm looking (benches are so unbusy in contrast to multiple chair backs), but allows for more chairs for those who might be uncomfortable for too long on a bench.
However, those on the bench are stuck when against the wall. The banquette saves space, but necessarily makes it a little more awkward to squeeze in and out.
We would also make the side pieces 12-14 inches deep for shelving with cabinet doors below, maybe a row of apothecary type drawers, and the sort of cabinet that works like a secretary/liquor cabinet being flexible either for schooling or to transition to a more true "dining room" type storage.
So OPTION A gives me more cubby style storage (which appeals to me for school) and that display area.
And OPTION B means things aren't quite so cramped in the traffic area and there are flexible desk options aside from the dining table or kitchen counter and still no display.
Any ideas? Our other two living spaces are a living room on the same level, across a small foyer from the kitchen, and finished walk-out basement/family room, and the glass doors to the right in the dining room lead to a large screened in porch.
__________________
Lindsay
Five Boys(6/04) (6/06) (9/08)(3/11),(7/13), and 1 girl (5/16)
My Symphony
[URL=http://mysymphonygarden.blogspot.com/]Lost in the Cosmos[/UR
|
| Back to Top |


|
| |
mamaslearning
Forum All-Star


Joined: Nov 12 2007
Location: N/A
Online Status: Offline
Posts: 927
|
| Posted: Feb 04 2013 at 11:56am | IP Logged
|
 |
|
Hi Lindsay,
The babe is so cute in that picture!
My first thought is that benches are uncomfortable for anything longer than a short meal, at least for me they are. No back support might lend to no one lingering after dinner, or using the table for long periods (like school work). This may or may not be a concern, but thought I would throw that out there. Haveing the bench against the wall allows for that back support.
I love the cubbies and I also like something like this built-in (can be freestanding as well). Very similar to the banquet picture you posted.
You could also use the long wall as bench/built in seating (where the map is hanging) and then utilize the opposite wall and wrap to the window on the back wall as built ins (cabinets below, counter top or bookshelves)above. You could even wrap the bench seating under the window with storage under the seating.
Hope you find something that works! Sounds like a fun project!
__________________
Lara
DD 11, DS 8, DS 6, DS 4
St. Francis de Sales Homeschool
|
| Back to Top |


|
| |
mamaslearning
Forum All-Star


Joined: Nov 12 2007
Location: N/A
Online Status: Offline
Posts: 927
|
| Posted: Feb 04 2013 at 12:03pm | IP Logged
|
 |
|
More pictures - about 3/4 the way down in the 2nd column is a picture with caption "seating for 10....". Looks like a good use of built in seating.
__________________
Lara
DD 11, DS 8, DS 6, DS 4
St. Francis de Sales Homeschool
|
| Back to Top |


|
| |
CrunchyMom
Forum Moderator


Joined: Sept 03 2007
Online Status: Offline
Posts: 6385
|
| Posted: Feb 04 2013 at 12:12pm | IP Logged
|
 |
|
mamaslearning wrote:
| More pictures - about 3/4 the way down in the 2nd column is a picture with caption "seating for 10....". Looks like a good use of built in seating. |
|
|
That is a great pin board! Thanks!
__________________
Lindsay
Five Boys(6/04) (6/06) (9/08)(3/11),(7/13), and 1 girl (5/16)
My Symphony
[URL=http://mysymphonygarden.blogspot.com/]Lost in the Cosmos[/UR
|
| Back to Top |


|
| |
JodieLyn
Forum Moderator


Joined: Sept 06 2006
Location: Oregon
Online Status: Offline
Posts: 12234
|
| Posted: Feb 04 2013 at 12:12pm | IP Logged
|
 |
|
If you have the benches made they can be made into narrow boxes with a piano bench lid (the lid covers the top, nothing can run into the box through crack) and you have your storage in the benches. Kids have no problem sitting on benches for longer periods of time. And if you do mulitple short benches you have more flexibility.. as well as being able to have chairs and benches together. Benches take up way less space than most chairs. 2 kids (especially small ones) can sit on a bench that takes the same space as about 1.5 chairs. Also benches can be pushed clear under the table so that when people aren't sitting your walkway is considerably larger.
__________________
Jodie, wife to Dave
G-18, B-17, G-15, G-14, B-13, B-11, G-9, B-7, B-5, B-4
All men who have turned out worth anything have had the chief hand in their own education.
-Sir Walter Scott
|
| Back to Top |


|
| |
|
|


 Topic: Dining Table and Organization
Topic: Dining Table and Organization






